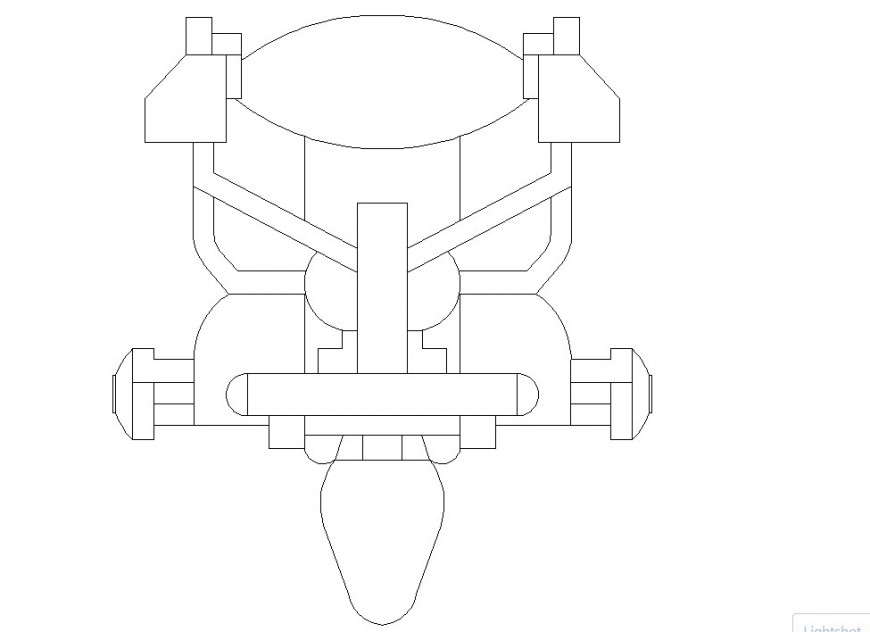Flat bench mahcine detail 2d view CAD gym equipment block layout autocad file
Description
Flat bench machine detail 2d view CAD gym equipment block layout autocad file, top elevation detail, line drawing, welded and bolted joints and connection detail, not to scale drawing, etc


